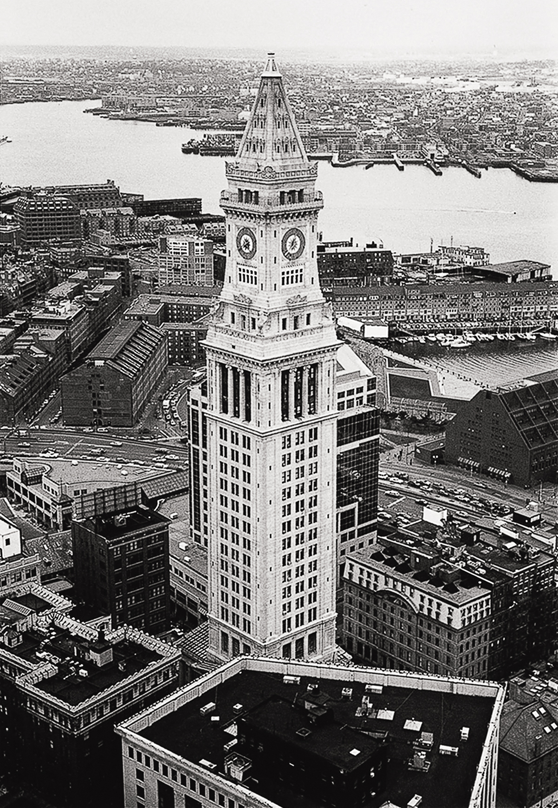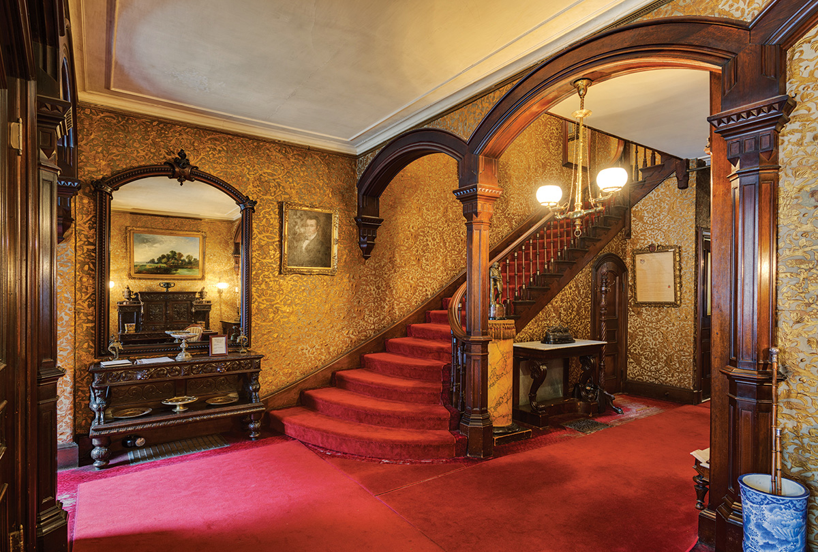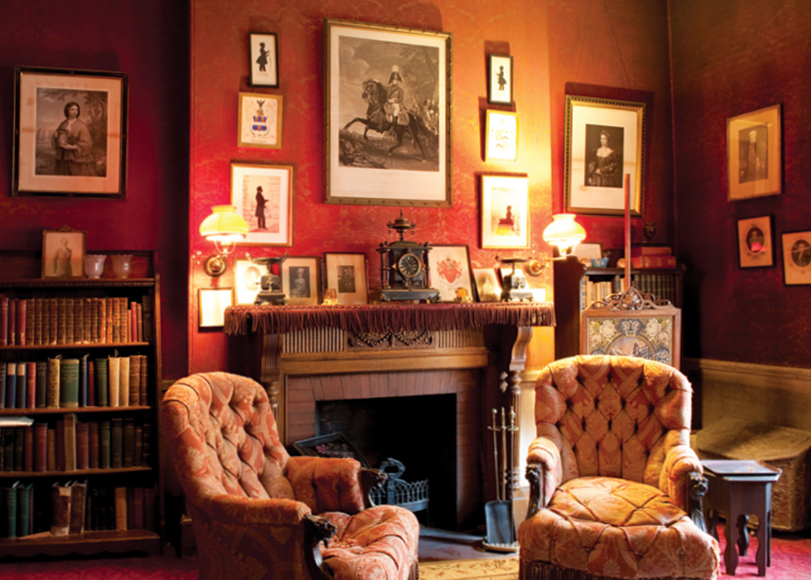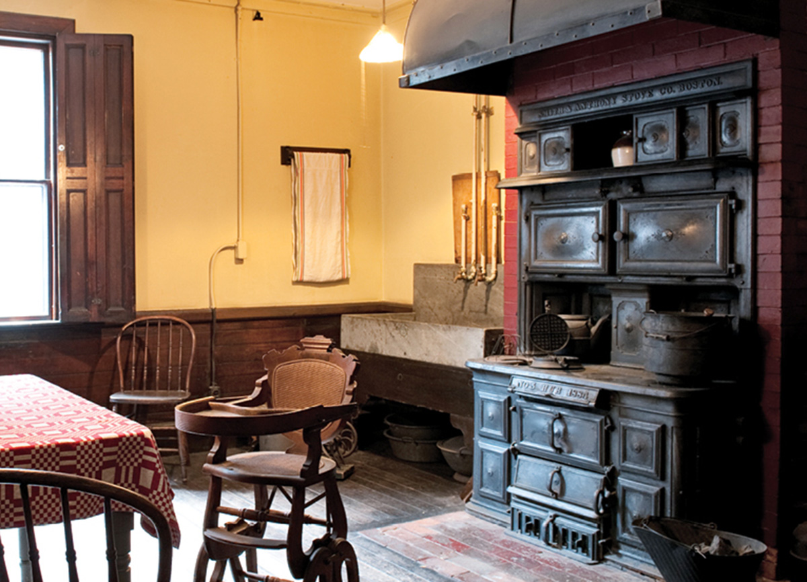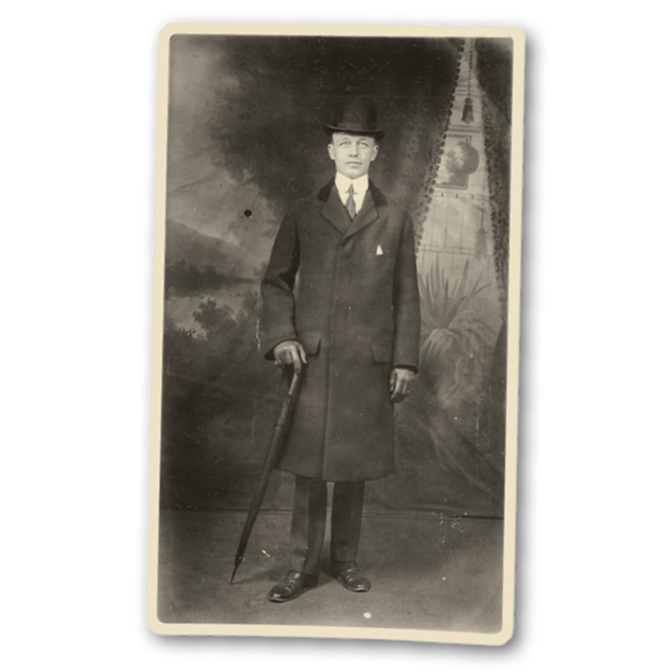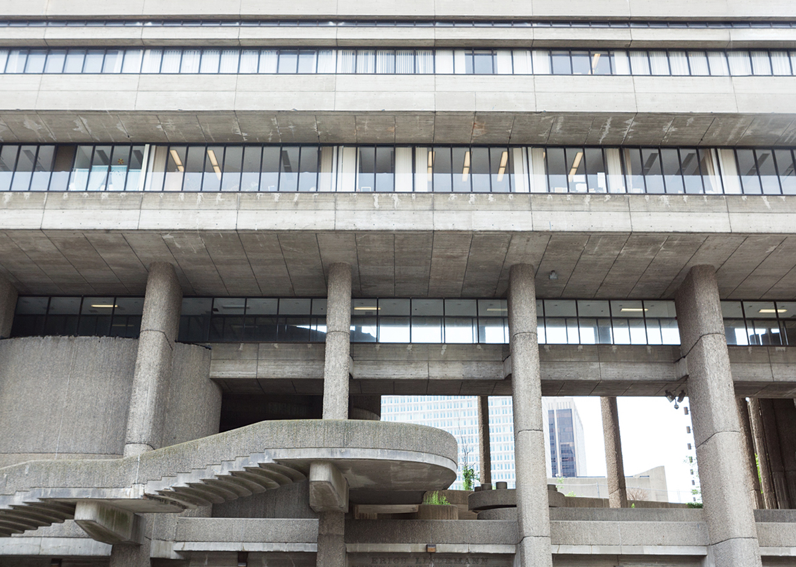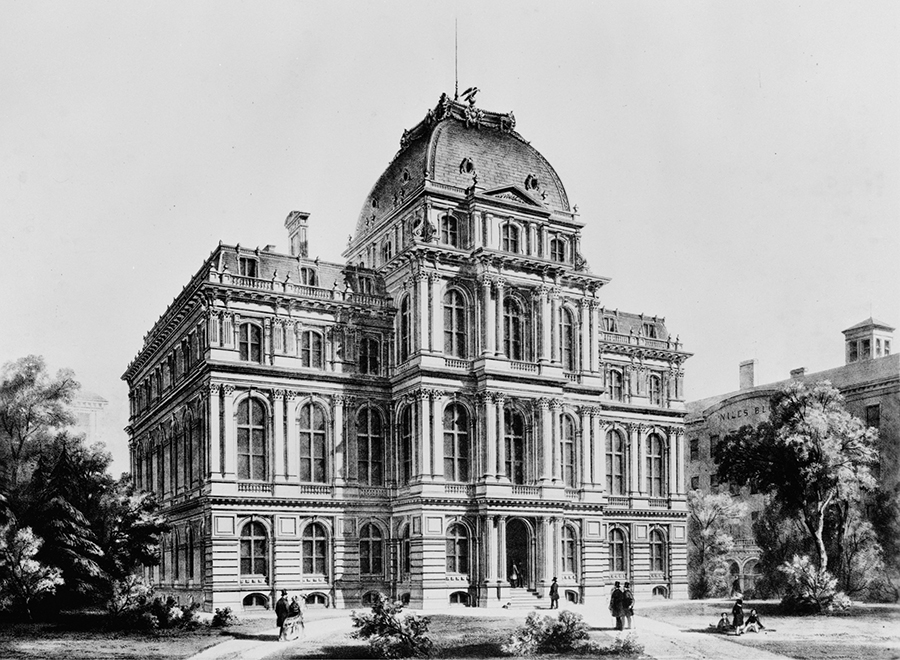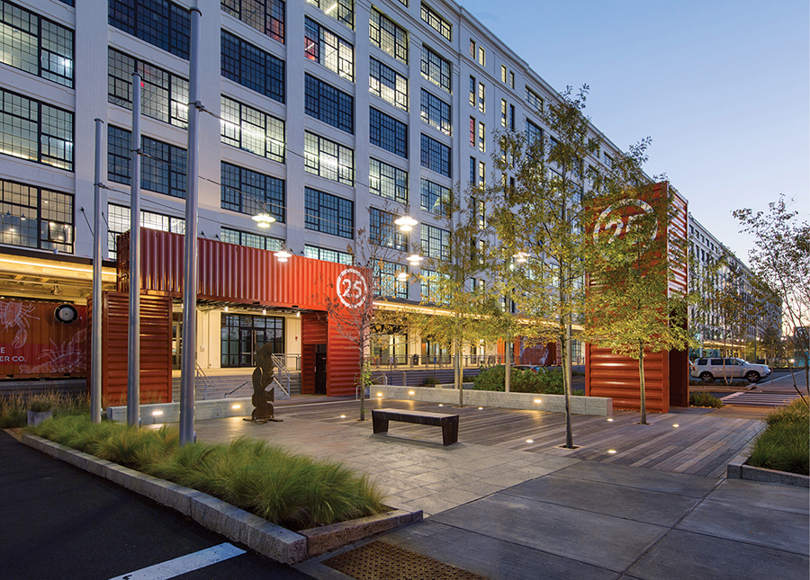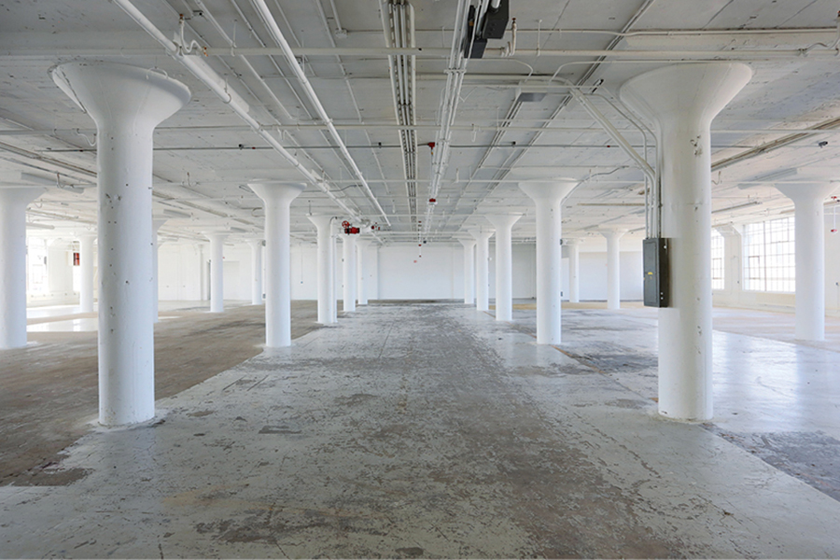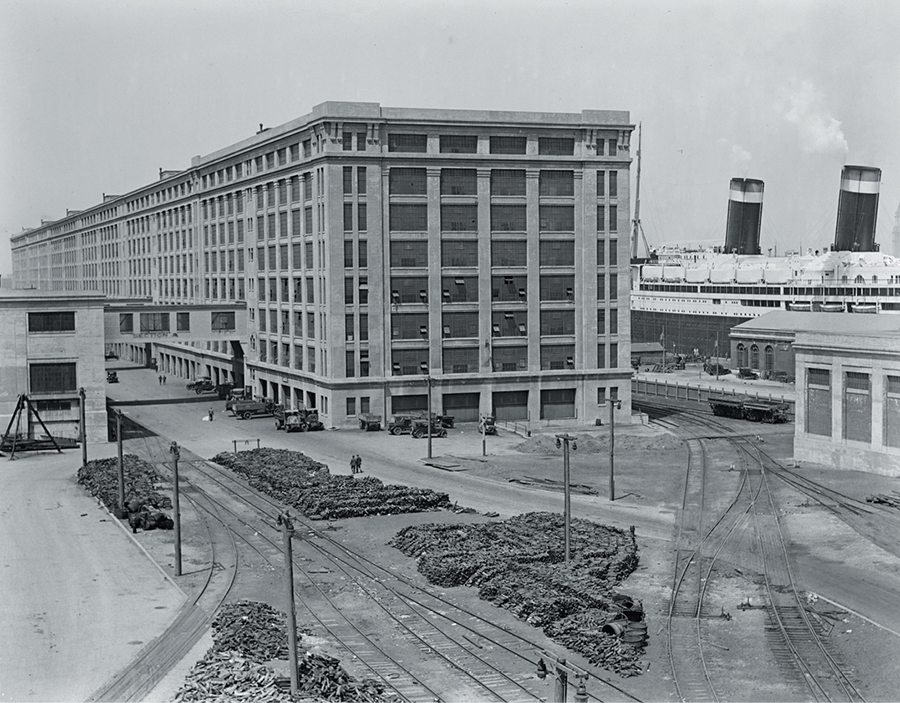
Designed by architect Chester Lindsay Churchill, the Mapparium features 608 stained glass panels. / Photograph courtesy of the Mary Baker Eddy Library
Of all the things Mary Baker Eddy accomplished in her life, her role in shaping Boston’s cityscape is often overlooked. Neither a designer nor an architect, the founder of Christian Science was the driving force behind the construction of two impressive structures: the 1894 Romanesque First Church of Christ, Scientist, and the 1934 neoclassical headquarters of the Christian Science Publishing Society, completed after her death. Together, these buildings anchor the I. M. Pei & Partners–designed Christian Science Plaza, one of the most majestic spaces in Boston, famous for its sweeping vistas and vast reflecting pool.
And hidden inside the publishing society headquarters is another wonder: a three-story-tall, 30-foot-wide globe constructed of bronze and 608 stained glass panels. Known as the Mapparium, the globe was the brainchild of Boston architect Chester Lindsay Churchill.
Churchill was charged with creating a home for Eddy’s various publications, including the Pulitzer Prize–winning Christian Science Monitor. She had launched the internationally focused newspaper in 1908 in response to the rampant tabloid journalism of the day, encouraging her editors to promote objective reporting over sensationalism—in Eddy’s words, “to injure no man, but to bless all mankind.”
To prepare for this project, Churchill traveled to the New York Daily News, where visitors to Raymond Hood’s skyscraper were awed by a 12-foot-diameter solid globe that continually spun on its axis in the center of the lobby. Churchill proposed installing a similar attraction in the publishing society’s headquarters. But his would be different: In an effort to complement Eddy’s mission of transparency and global perspective, not only would the project be significantly larger than its New York counterpart, it would be made of glass, allowing visitors to view the world from inside it.
Churchill’s proposal required an impressive crew of engineers and artisans. Craftspeople at New York–based Rambusch Company spent the better part of a year hand-tracing sections of a 1934 Rand McNally world map onto thick glass panels imported from the Hope Glass Company in England. The panels were then kiln-fired in special cradles to preserve their unique curves. A circular bronze frame was fashioned to hold the panels, accented by hundreds of light bulbs. A glass bridge was then installed through the middle of the globe.
After three years of design and construction, the Mapparium opened to the public on May 31, 1935. It was an instant hit, attracting more than 50,000 visitors in the first four months. Though updates to the map have been considered throughout its 80-year history, the Mapparium still shows the world as it was in 1934, capturing a moment when Vietnam was still a part of French Indochina and colonial powers governed Africa.
The Mapparium may be frozen in time, but Boston continues to evolve around it, and the Christian Science Plaza is not immune to demands for greater height and density. This year, for the first time in four decades, there is major construction on the property: Two new skyscrapers are being erected on its northern corner—an apartment/retail building and a 699-foot luxury hotel/condo tower. Meanwhile, visitors continue to gaze from within the great glass globe, where Alaska will always remain a territory and the Soviet Union will continue to dominate Europe and Asia.
The post Boston Landmark: The Mapparium appeared first on Boston Magazine.




















